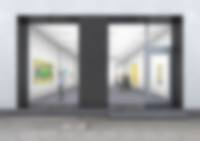
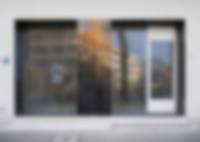
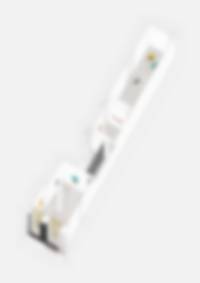
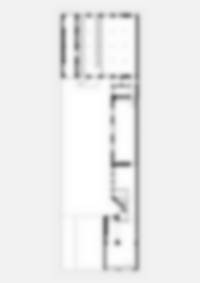
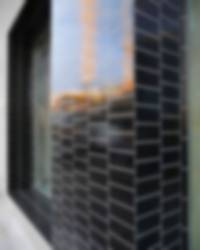
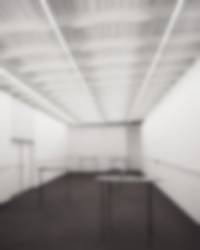
The project comprises the reconfiguration, renovation and extension including a new street façade of a contemporary art gallery for Luis Campaña with a total area of 450 sqm, located on the ground floor of a Wilhelminian style residential block within the ‘Berlin Newspaper District’ in central Berlin. Several interventions are undertaken to optimise the layout of the art gallery and to provide additional exhibition, office and storage spaces. The street façade is redesigned with black glazed ceramic tiling and large framed openings to allow deep views into the gallery, creating a representative entrance to the gallery´s new premises. The reflective surface of the tiling stimulates the interaction between the exhibits inside and the public urban space outside. The new reconfigured layout extends the gallery to a generous and varied sequence of four gallery spaces from the street up to a large industrial space with cast-iron columns and vaulted ceiling at the rear, forming a spatial enfilade of a characterful sequence of differently proportioned long, tall and wide exhibition spaces.
Year
2016 – 2024
Type
Reconfiguration, renovation and extension of a gallery for contemporary art with new façade
Location
Berlin, Mitte
Status
Ongoing, completion of 1st phase 2018, 2nd phase 2024
Client
Luis Campaña, direct commission
Area
450 m2
Construction costs
Confidential
Photographs
Bernd Schmutz
In collaboration with
Bernd Schmutz






Use one finger to zoom and move across image