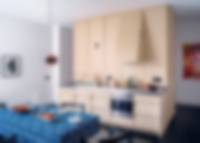
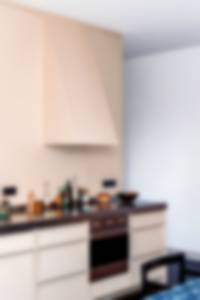

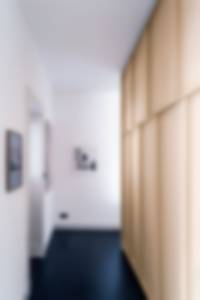
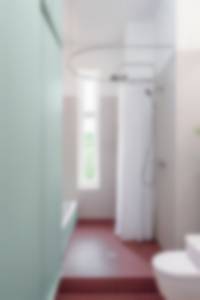
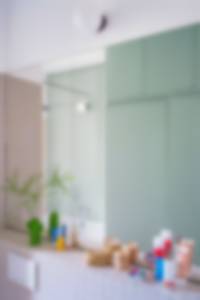




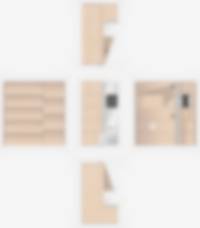

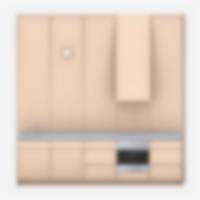
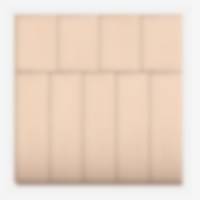




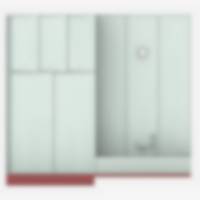
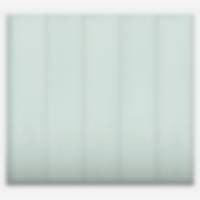


The project comprises the remodelling, renovation and modernisation of a 41/2-room Wilhelminian style apartment in Berlin Charlottenburg. Tailored to the individual needs of the clients, the original floor plan is restructured to optimise the so-called ‘Berliner Zimmer‘, wich is often a spatially problematic and rather underlit area between the front building and side wing, while the previous 16m long corridor is minimised to a length of 5m. The result is a new spacious central room featuring a bespoke freestanding piece of timber furniture which serves as a kitchen island on one side and as a wardrobe on the other side separating the entrance lobby from the kitchen cum living room. The bathroom, originally located right next to the entrance, is relocated to the more private area in the rear of the apartment next to the two bedrooms within the side wing. Another built-in furniture unit with an integrated bath tub serves as a two sided closet and separates bathroom and guest/study room. The newly created spacious centre with its linking position efficiently connects the more representative area of the apartment with the two living rooms at the front with the more private part with bathroom and the two bedrooms in the rear. The open and floating floor plan enables diagonal views throughout the apartment and links the internal with the outside spaces, creating a more generous, bright and modern atmosphere. The built-in furniture as micro-architecture pieces follow a structural and tectonic concept of horizontally and vertically inclined surfaces. The resulting ornamental shadow patterns emphasise the three-dimensionality of the furniture family, which is complemented by additional elements such as sideboard, kitchen table and bedroom cupboard in varying colours.
Year
2017 – 2019
Type
Refurbishment, restructuring, restoration and modernisation of existing apartment
Location
Berlin Charlottenburg
Status
Built
Client
Private, direct commission
Construction costs
Confidential
Area
125 m2
Photographs
Hendrik Schwantes and Frank Joachim Wössner, Berlin






















Use one finger to zoom and move across image