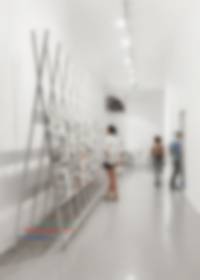
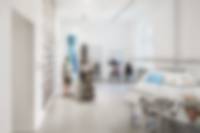
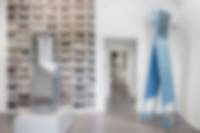
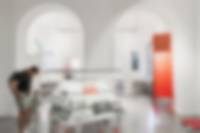
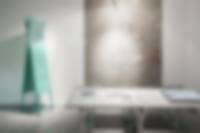
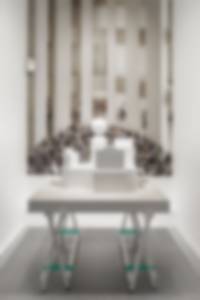
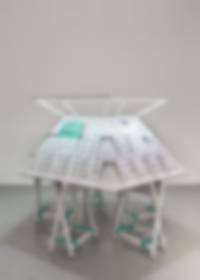
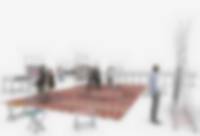


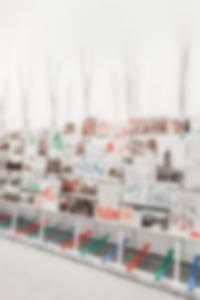
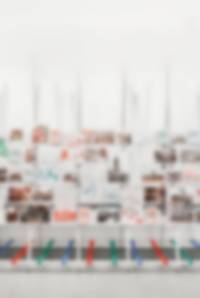
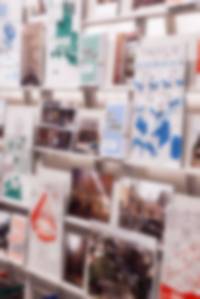
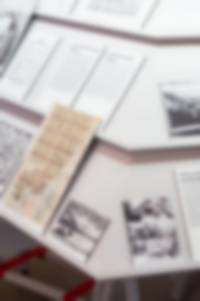
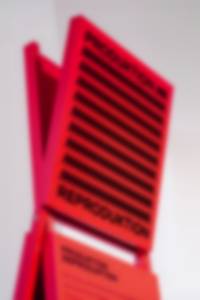

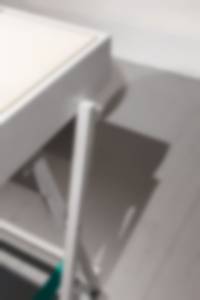
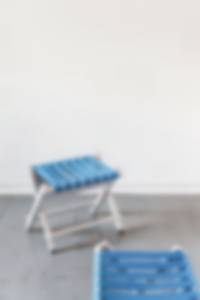
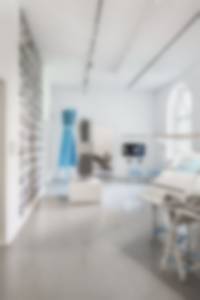
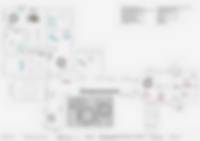
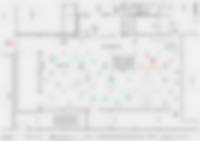
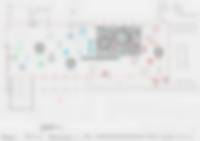

The exhibition design for the trouring exhibition An Atlas of Commoning, commissioned by ifa – Institut für Auslandsbeziehungen and curated by ARCH+, comprises a modular system of display furniture pieces for the presentation of an extensive visual archive, case studies and research material on collective resources and shared spaces that foster democratic participation. The design of the exhibition modules is reminiscent of universally familiar, everyday typologies of mobile furniture elements such as market stalls or tents and takes on their characteristics as a lightweight, mobile, compact, foldable and at the same time robust structure. As an open and flexible system, the serial character of the exhibition modules reflects the idea of the atlas and can be expanded to add further projects over the course of a 10 year ongoing worldwide tour. The different exhibition components such as racks, trestles, stools and tables, all foldable and made of timber, allow an adequate presentation of varied formats such as photos and graphics, models, film projections and artworks. Their coherence in form and typology links the varied elements in order to create a whole with a strong relationship between its parts, supporting the idea of the atlas. Similar to nomadic settlement structures, the reconfiguration of the modules allows the creation of temporary spaces for workshops, conferences or other social gatherings and the adaptation of the touring exhibition to different premises, while the simplicity of setting up the modules encourages interaction and participation. The different scales of the modules with their linear and vertical character naturally creates a spatial guidance system, supported by the graphic components of the exhibition.
Year
2018 – 2028, worldwide touring exhibition 2018 – 2028
Type
Exhibition architecture for a 10 year ongoing worldwide touring exhibition
Location
Kunstraum Kreuzberg Bethanien, Berlin (Premiere) and worldwide touring exhibition
Status
Built, selected scheme following invited competition
Client
ifa – Institut für Auslandsbeziehungen Stuttgart, Elke aus dem Moore (ifa / Director Akademie Schloss Solitude)
Curators
Anh-Linh Ngo, Mirko Gatti, Christian Hiller, Max Kaldenhoff, Christine Rüb (ARCH+), Elke aus dem Moore (ifa / Akademie Schloss Solitude), Stefan Gruber (CMU)
Partner
School of Architecture, Carnegie Mellon University Pittsburgh, Prof. Stefan Gruber, Technische Universität Berlin, Institut für Architektur, Prof. Rainer Hehl
Production costs / Construction costs
€ 160.000 / € 65.000
Area
ca. 500 m2
Graphic design / CI
Heimann + Schwantes, Berlin
Photographs
Sebastian Schels, München
Hendrik Schwantes, Berlin
In collaboration with
Bernd Schmutz























Use one finger to zoom and move across image