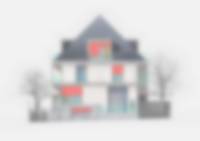




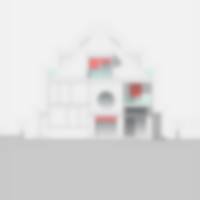

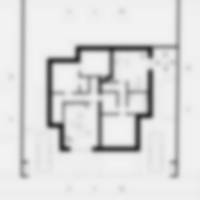
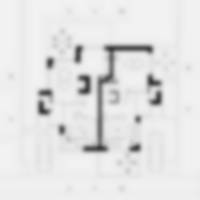
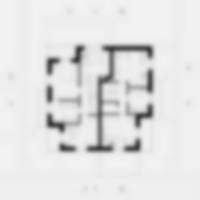



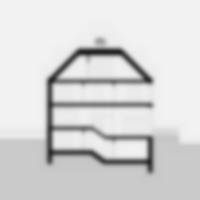
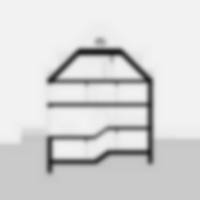
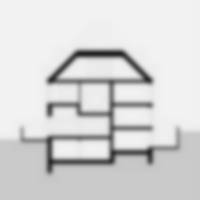


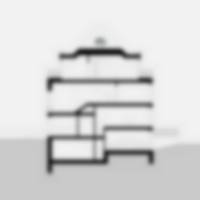

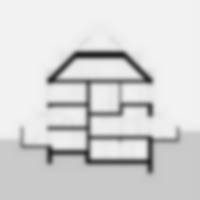
The new residential building with two units and a total living area of 450m2 for two families is set on one of the last vacant sites in the area of ‘Sonnenberg’ in Stuttgart. With its rendered façades and pyramid roof, the new building blends in naturally within the existing 1930s designed residential garden city neighbourhood and reinterprets the local classic house typology of the so called ‘Coffee Mill House’ of that era. The overall massing of the house and the design of the façades deliberately make the building appear as one large villa like family house, with its two residential units and their separate entrances only being perceivable upon closer inspection. The overall floor plan is arranged within a squared footprint and the house is vertically divided into two units, a smaller unit on 3 levels and a larger unit on 41/2 floors, each with its own terraces and balconies, all facing towards different directions. The sloping site allows complex room sequences and floating floor plans with different room heights, interesting spatial relations and diagonal views. Each unit features a 11/2-storied high living and dining area with an overall height of 3.48m, located on ground or mezzanine floor, while the more private areas, such as bedrooms and bathrooms, are designed to provide a common ceiling height of 2.40m.
Year
2016 –
Type
New-build housing
Status
Ongoing
Client
Private, direct commission
Budget
Confidential
Area
450 m2





















Use one finger to zoom and move across image