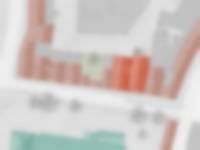
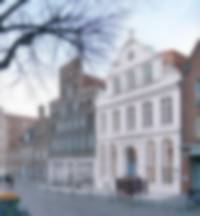
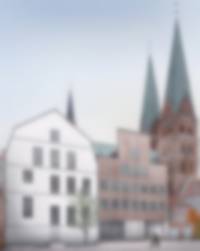
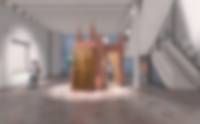
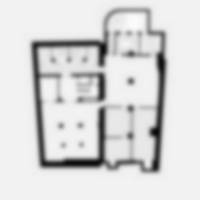
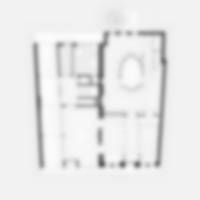
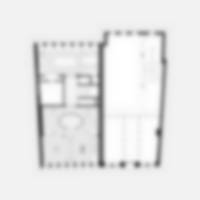
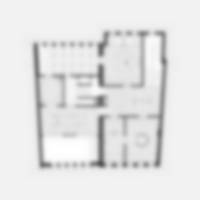
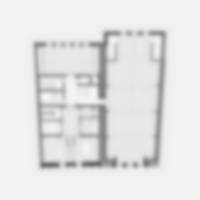
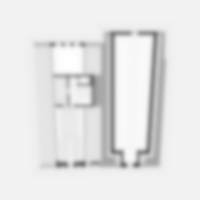
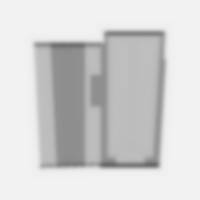
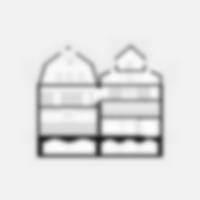

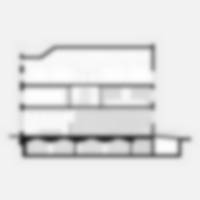
The ‘Heinrich- und Thomas-Mann-Zentrum’ in Lübeck, founded in the year 2000, resides within the famous ‘Boodenbrook House’ at Mengstraße 4, formerly the home of the Mann family and setting for the classic bestseller novel ‘Buddenbrooks’ by Thomas Mann. For doubling the exhibition area, the museum is expanding by its neighbouring building on Mengstraße 6. The architecture of the two houses as well as the design of the exhibition are intended to reflect and convey the history of the Mann family, the historic significance of the place and the subject of literature as a multifaceted entirety. The historical buildings, the new architectural interventions and the scenography for the exhibition are carefully intertwined. The result is a lively tour through the houses which enables a variety of readings and invites visitors to observe and discover, to reflect and to receive the exhibition in a personal way. Within the built structure, the layers of time with all their breaks and intersections are exposed and made legible to strengthen the character of the houses and their history. Existing building components are carefully repaired and new components are carefully inserted. New architectural elements like the new rear façade of house no 6 refer to the existing historic building fabric in a contemporary way merging the houses’ past, present and future into a synergetic whole.
Year
2017 – 2018
Type
New build, extension, refurbishment, restructuring, restoration and modernisation of a Grade I listed existing museum with exhibition design and scenography
Status
Competition
Client
Hansestadt Lübeck with Kulturstiftung Hansestadt Lübeck, Die Lübecker Museen
Budget
€ 10 Mio
Area
3.500 m2
Structural engineer and M+E
Lossen Ingenieure, Berlin
Media Consulting
xailabs GmbH, Berlin with medienprojekt p2, Stuttgart
In collaboration with
Bernd Schmutz














Use one finger to zoom and move across image