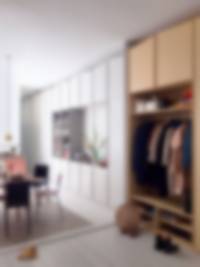
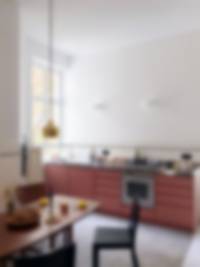
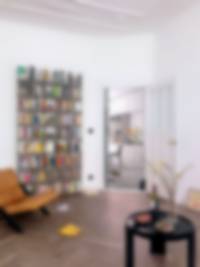
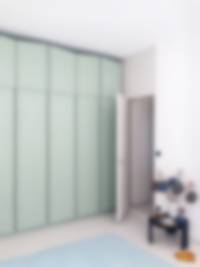
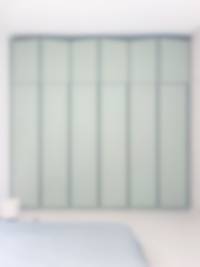
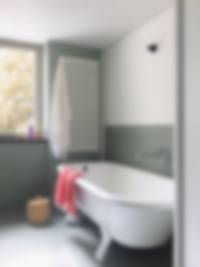
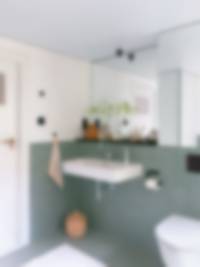


The project comprises the remodelling, renovation and modernisation of a 31/2-room Wilhelminian style apartment in the immediate vicinity of ‘Tempelhof Airport’ and ‘Platz der Luftbrücke’ within a residential complex built between 1910-14. The original floor plan was restructured and optimised to meet the individual requirements of the clients. Non-load-bearing partition walls around the ‘Berliner Zimmer’, accommodating the kitchen, were removed and a former 8m long corridor has been reduced to a length of 3m. By dissolving the former small-scale room structure in the centre of the apartment, a modern, open and fluid floor plan was created which enables diagonal views and spatial relations throughout the apartment unto the leafy outside. The spacious hallway with the adjacent ‘kitchen-cum-living-room’ form the new ‘heart’ of the apartment connecting the more representative living rooms facing towards the street with the private areas of bedroom and bathroom to the rear within the side wing. The bathroom was expanded by the size of the previous storage room and is fitted with an intermediate timber ceiling structure to create an additional lower room on top as a sleeping platform. The ‘tent-like’ space is accessible by a ladder from the corridor and features an internal as well as an external window facing into the courtyard’s treetop. A fitted wall cupboard with varying depths has been implemented on full height running 13.5m along the meandering and loadbearing firewall from the entrance hallway up to the rear bedroom, offering generous storage space for the wardrobe, kitchen equipment including the fridge and for clothes. As micro-architecture the built-in furniture pieces follow a strong structural and tectonic concept. The colour scheme picks up on the existing building, the salmon tinted aggregate stones of the original terrazzo floor, the historic wall and ceiling paintings of the stairwell as well as the coloured window and door glazing. The ‘zigzag’ formed upper edge of the wall cupboard is balancing out the strong clear height differences of up to 12cm within the existing ceiling, forms an ornamental frieze emphasising the three-dimensionality of the new furniture elements.
Year
2016 – 2018
Type
Refurbishment, restructuring, restoration and modernisation of existing apartment
Location
Berlin Tempelhof-Schöneberg
Status
Built
Client
Private, direct commission
Construction costs
Confidential
Area
102 m2
Photographs
Frank Joachim Wössner









Use one finger to zoom and move across image