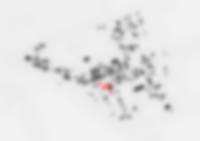
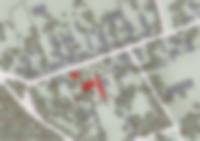
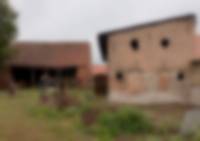
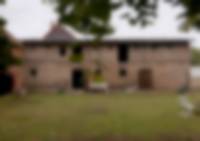

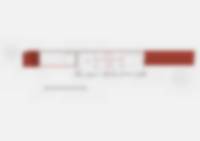

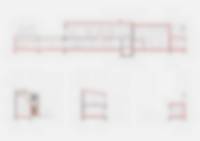
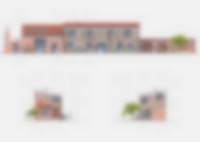
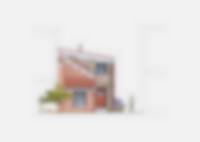
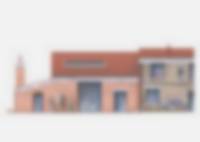
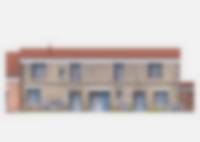
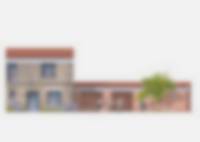
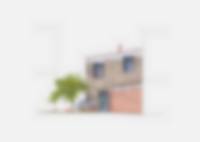
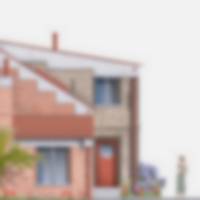
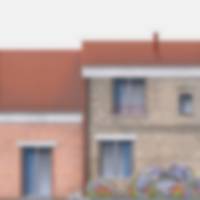
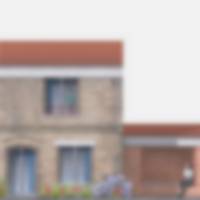
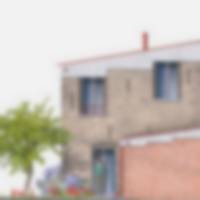
As part of a revitalisation of a historical stable yard ensemble in the Schorfheide in Brandenburg, a biosphere and nature reserve about an hour drive north-east from Berlin, two former stable yard buildings and an old bakehouse are being redeveloped and converted into three live/work studios for an ‘artists in residence’ programme. The existing buildings, made of traditional local brickwork, are carefully repaired and renovated with modern energy efficient specifications including a nearly 100% self-sufficient renewable energy supply strategy as well as being gently supplemented with new elements within the old building fabric. Next to existing openings new additional doors and windows are carefully inserted into the façades providing sufficient daylight and varying outlooks for its future habitable spaces. All existing buildings will be increased in height for about 70 cm offering higher spaces for the upper floors. The extended façades on top of the existing brick walls will be carried out in exposed concrete forming abstractly a new architrave and frieze like cornice, which structurally also works as a ring beam as well as a lintel for new façade openings for doors and windows. While having a closer look at the new façades and with a breeze of imagination, some may even discover a few friendly creatures protecting the stables and its users. A new single-storey extension shed for storage with a roofed terrace will be added facing the south façade. In conjunction with the existing homestead, the barn and several other outbuildings, the stable yard forms a building ensemble with strong spatial relationships and versatile outdoor spaces. All courtyards are designed differently with its adjacent terraces next to fruit and vegetable gardens within a richly varying vegetation throughout all seasons.
Year
2020 – 2025
Type
Revitalisation, remodeling, renovation, modernisation and conversion of historical stable yard buildings into live/work studios with new-build extensions
Location
Schluft, Schorfheide, Brandenburg
Status
Ongoing
Client
Private, direct commission
Building Physics, Energy & Strategy Consultant
Bencon Energies, Energy & Strategy Consultants, Berlin
Structural Engineer
Neubauer + Ernst Ingenieure GmbH, Berlin
Budget
Confidential
Area
297 m2


















Use one finger to zoom and move across image