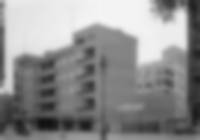
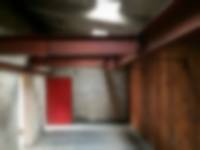
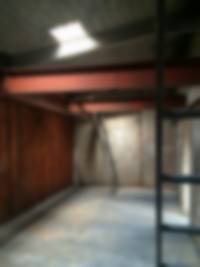
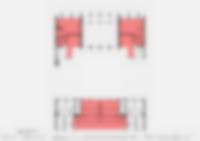
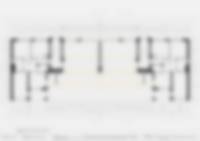
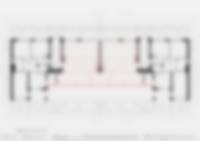
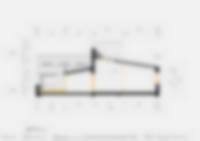
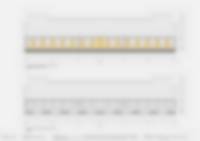
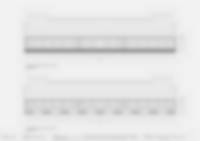
The iconic Grade 1 listed building complex ‘Verbandshaus der Deutschen Buchdrucker’, designed by Max Taut and built in the 1920s, consists of a residential front building with apartments, initially for its own employees, and a warehouse building in the rear, originally accommodating the printing workshops, offices, ateliers as well as a grand assembly hall on the top floor. The currently unused top storey of the front building with a large terrace facing the street was historically used as a drying loft and will now be converted into atelier studio spaces. In this course the building envelope will be energetically renovated and the internal spaces carefully refurbished and remodelled. In the rear building, two currently unused spaces, originally built as ateliers, will be renovated and altered to meet the current fire protection requirements. New building elements are carefully inserted within the existing building structure and are in full compliance with the listed building requirements.
Year
2018 –
Type
Refurbishment and modernisation of existing Grade I listed building for new atelier and live/work spaces
Location
Berlin Kreuzberg
Status
Ongoing
Client
Immobilienverwertungsgesellschaft der ver.di mbH Berlin, direct commission
Construction Costs
€ 400.000 VH + € 425.000 HH
Area
160 m2 VH + 170 m2 HH
Photographs
Historic photograph by unknown photographer, © Bildarchiv Foto Marburg, all other photographs by Frank Joachim Wössner, Berlin









Use one finger to zoom and move across image