
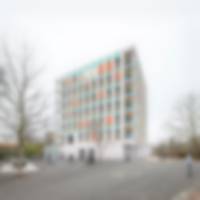

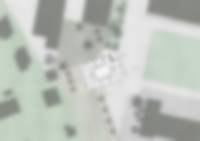
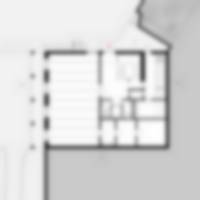
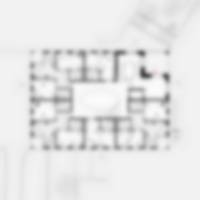
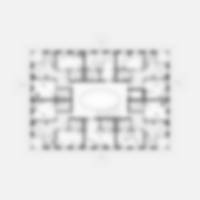
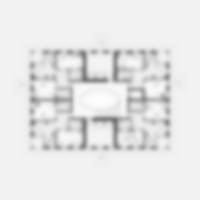
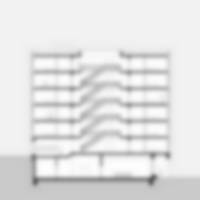
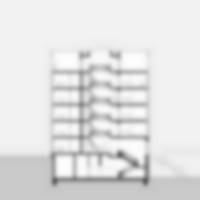

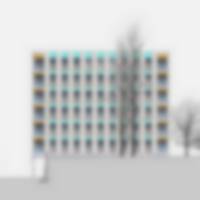
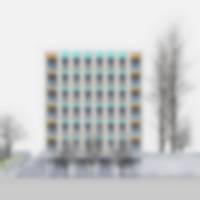
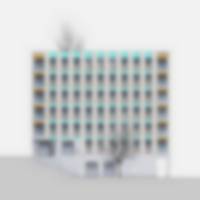
The Weimar district ‘Neues Bauen am Horn’ has been developed as an exemplary residential area in close vicinity to Georg Muche´s famous house ‘Haus am Horn’, a graded residential Bauhaus prototype building. On the basis of the urban master plan, designed by Roger Diener and Luigi Snozzi, with its predefined position and building volume, the competition proposal comprises a 7-storey building forming a vertical endpoint at the western end of the site. It sits directly on the long concrete wall designed by Luigi Snozzi, which, as a concise landscape element, creates an urban edge towards the sloping landscape. The solid concrete plinth, accommodating the foyer and a multifunctional space, opens up with arcades towards the ‘Carl-Alexander-Platz’ and negotiates between the different access levels. Above, a six storey prefab lightweight timber construction comprises the student apartments, arranged around a skylit vertical circulation core, echoing the nearby Bauhaus atrium prototype house by Georg Muche. All habitable rooms are arranged along the façades whereas the bathrooms form the inner ring around the central atrium. Generous loggias, located at each corner of the building, allow the apartments to open up towards the outside with spectacular views onto the surrounding landscape and downtown area. The shared spaces such as entrance hallway, corridor, kitchen and loggia form a diagonal spatial enfilade, linking the inside of the building with the exterior. The color scheme of the façades reinterprets the Bauhaus color palette as a local reference giving the façades a lively and graphic appearance. Designed as a sustainable hybrid construction, the building features a concrete plinth and primary supporting structure in combination with a lightweight timber structure for the six residential storeys. A high degree of prefabrication for timber walls, ceilings and façade elements provides a maximum of flexibility, as well as optimised construction times and costs.
Year
2017
Type
New-build flexible housing with 54 units for students and the elderly
Status
Open competition, Finalist, 5th place
Client
Studierendenwerk Thüringen in cooperation with IBA Thüringen and Stiftung Baukultur Thüringen
Budget
€ 3.2 Mio.
Area
2.448 m2
Fire Consultant
Boris Stock, BFT Cognos GmbH, Aachen
In collaboration with
Bernd Schmutz














Use one finger to zoom and move across image